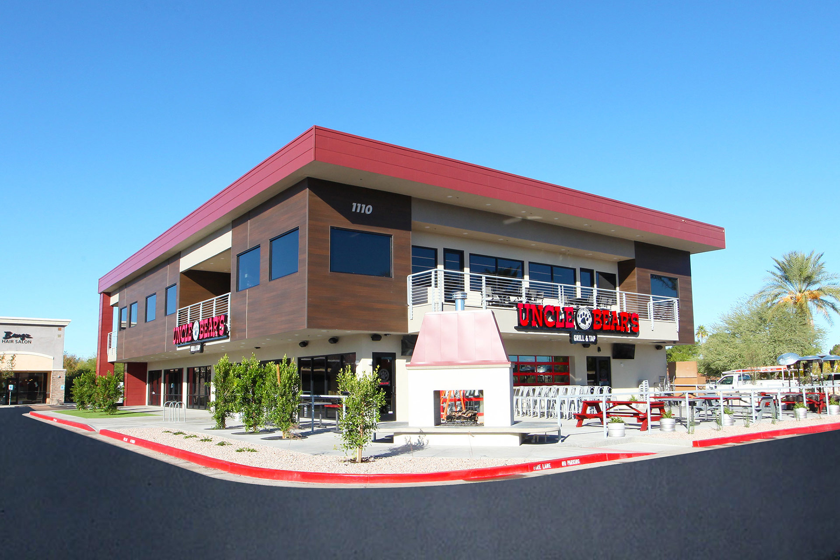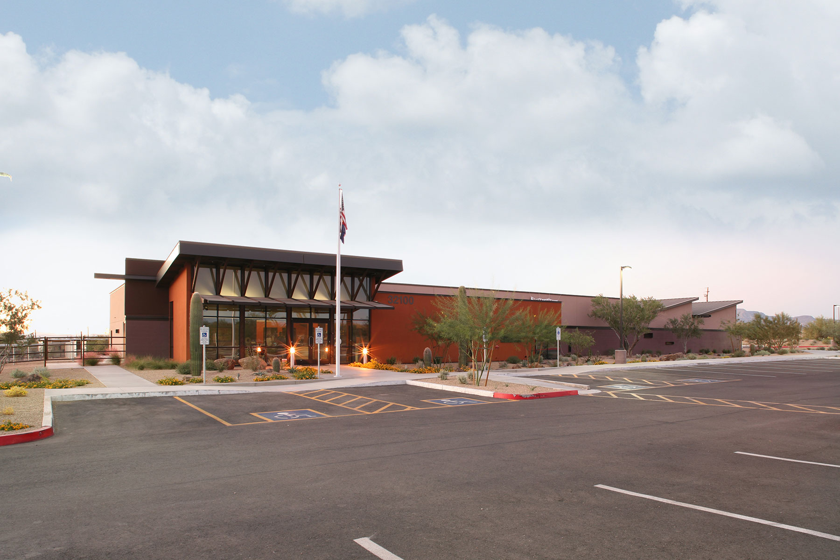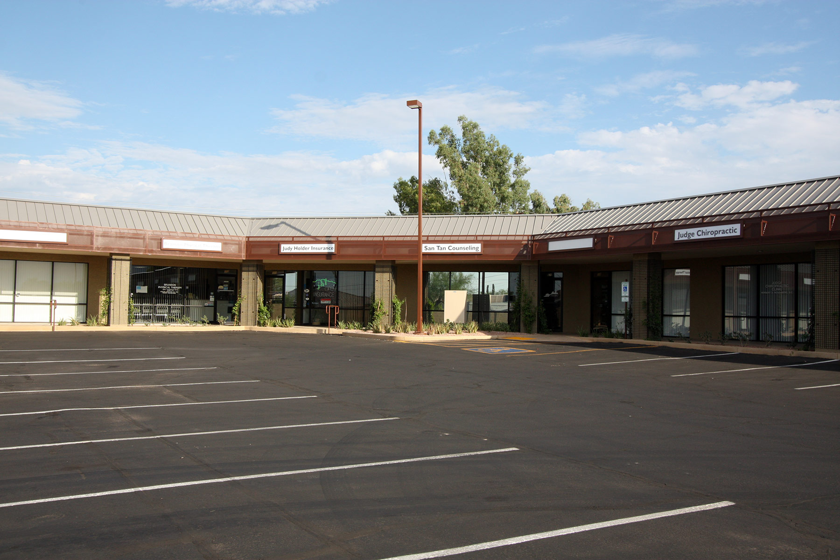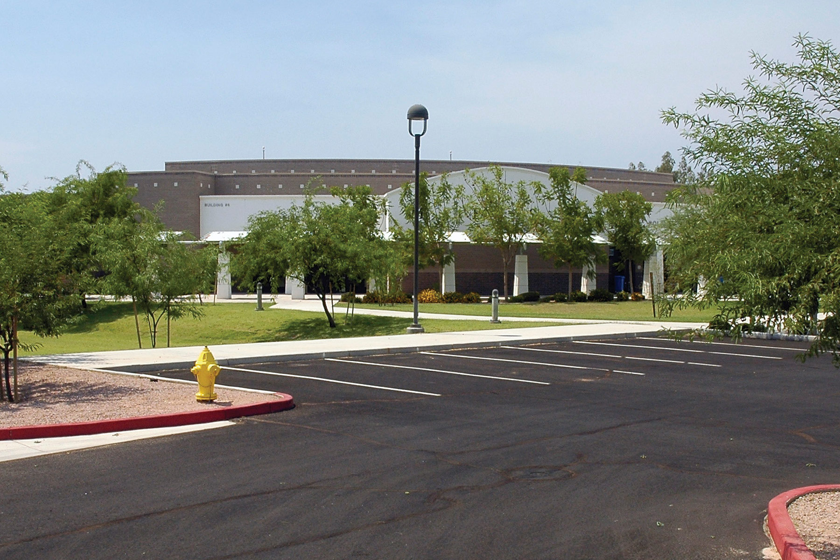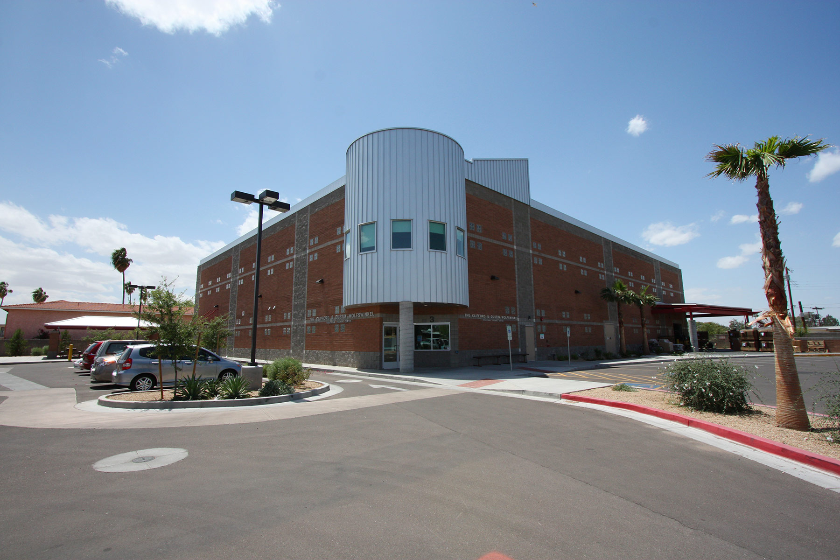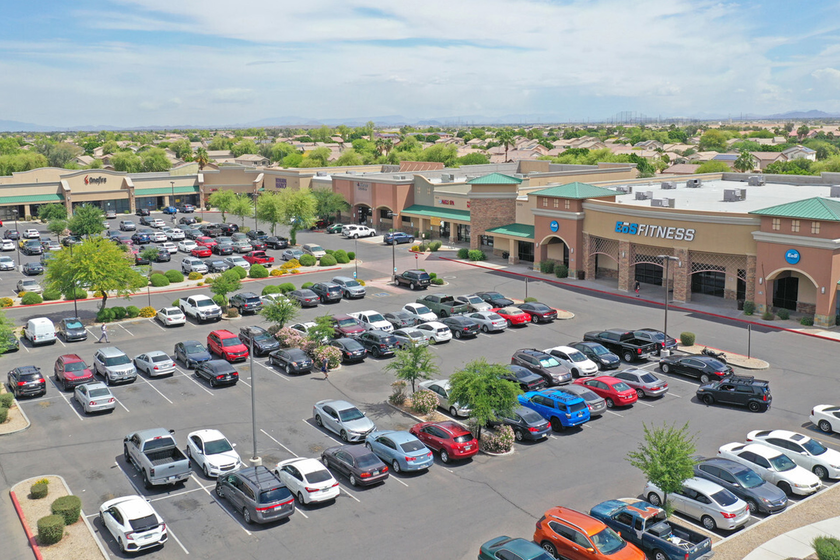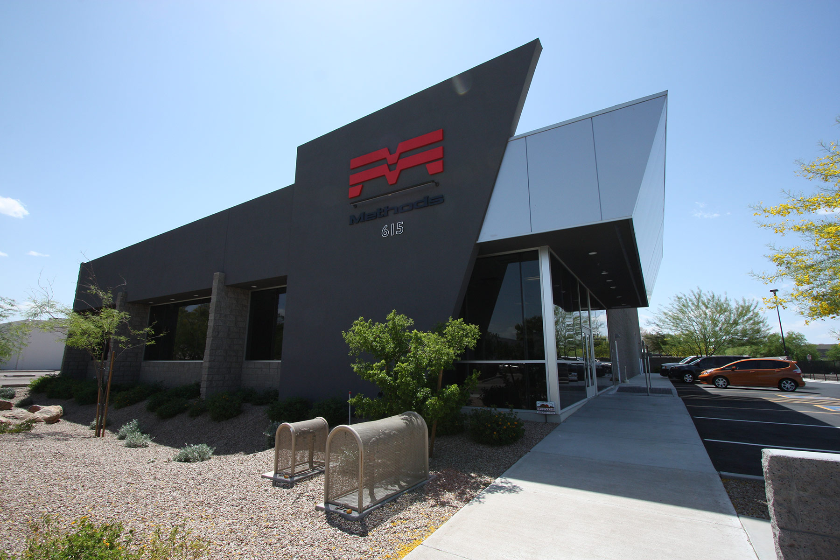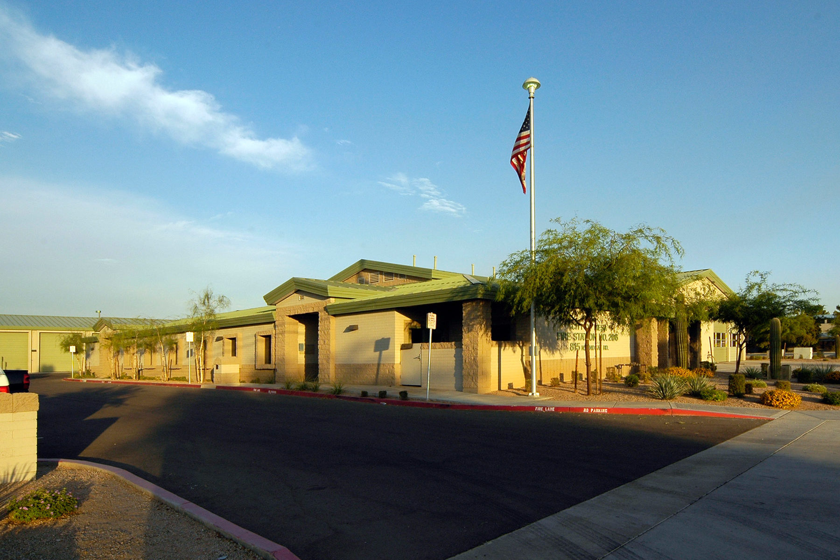Aqua-Tots Swim School Headquarters
Located in Mesa, Arizona, this new build project included the construction of the new AquaTots headquarters. The initial scope of the project was for the construction of a two-story building to house offices and meeting areas on the second floor and an unfinished shell on the first floor. During construction, Uncle Bears Grill and Bar came on board and MTV General Contractors also completed the build out of their restaurant.
AquaTots moved the company from a smaller nearby space where they co-shared the facility with one of their swim schools into a larger open concept layout allowing for their company and others to operate in. Included in this space are office suites, large training spaces, multiple meeting/conference spaces and an open cubicle style workspace. In addition, the space has a large, open homestyle kitchen and dining area as well as an outdoor rooftop space for employee health, outdoor working, meeting, and holding events. This project included bringing all new utilities to the building area through the existing retail center while maintaining operations for the existing business as well as upgrades to the parking and landscape.




