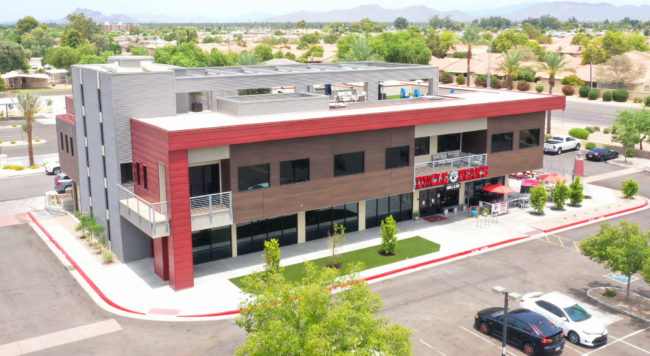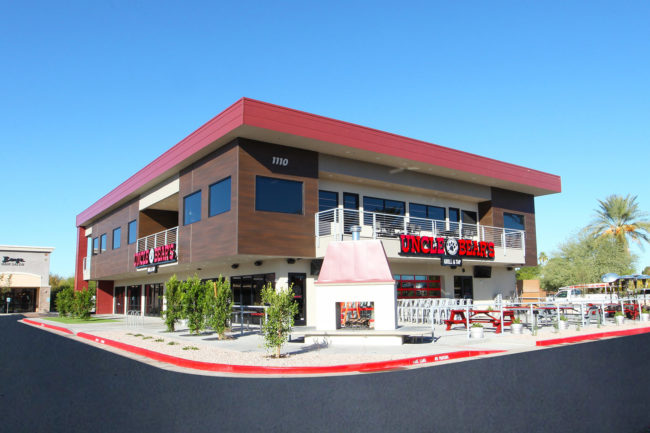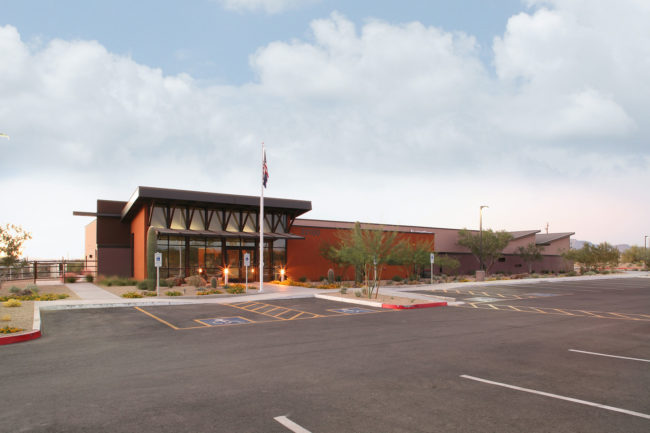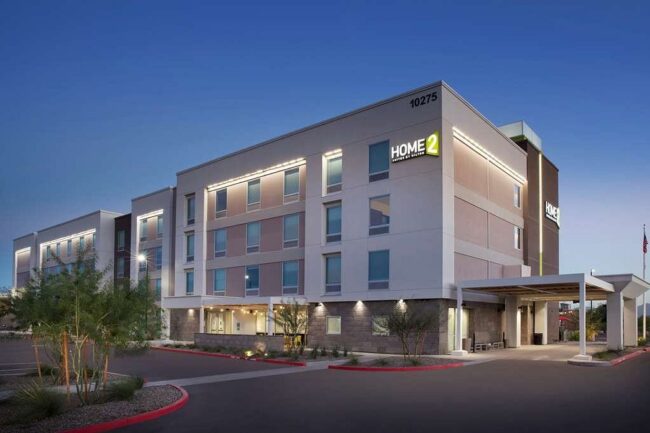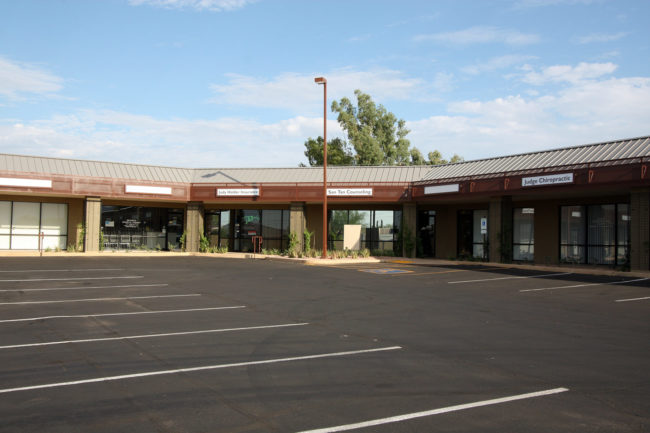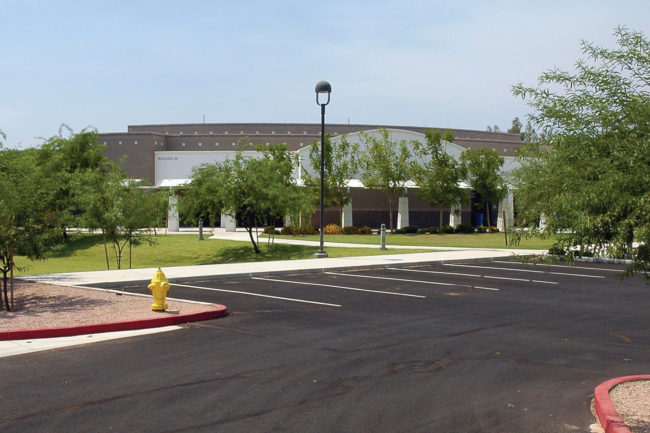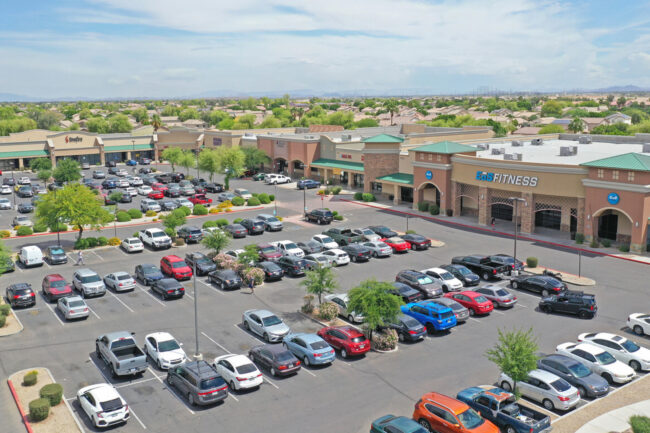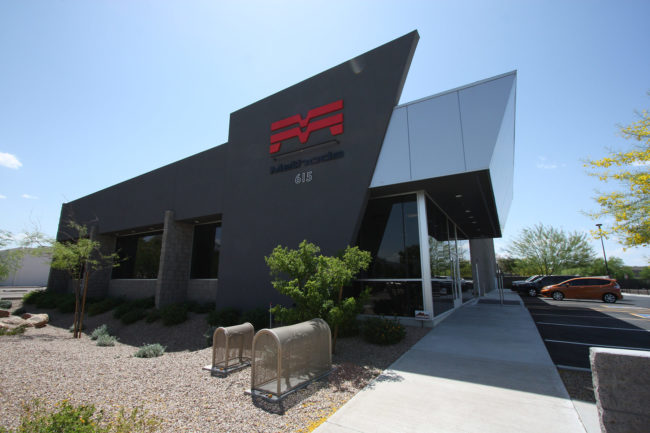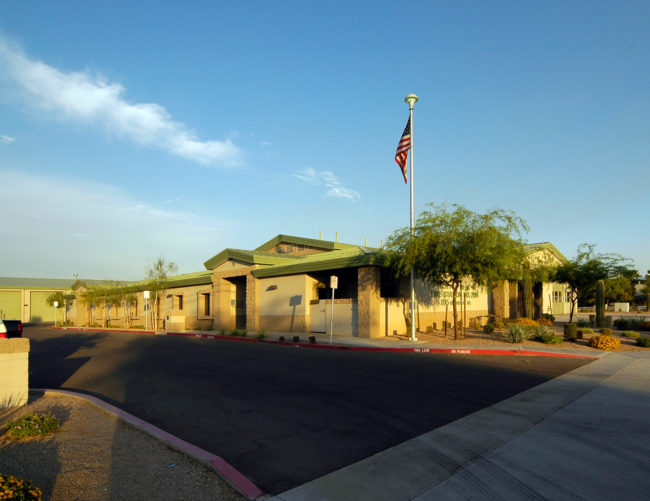AquaTots Swim School Headquarters
Aqua-Tots Swim School Headquarters Located in Mesa, Arizona, this new build project included the construction of the new AquaTots headquarters. The initial scope of the project was for the construction of a two-story building to house offices and meeting areas on the second floor and an unfinished shell on the first floor. During construction, Uncle…


