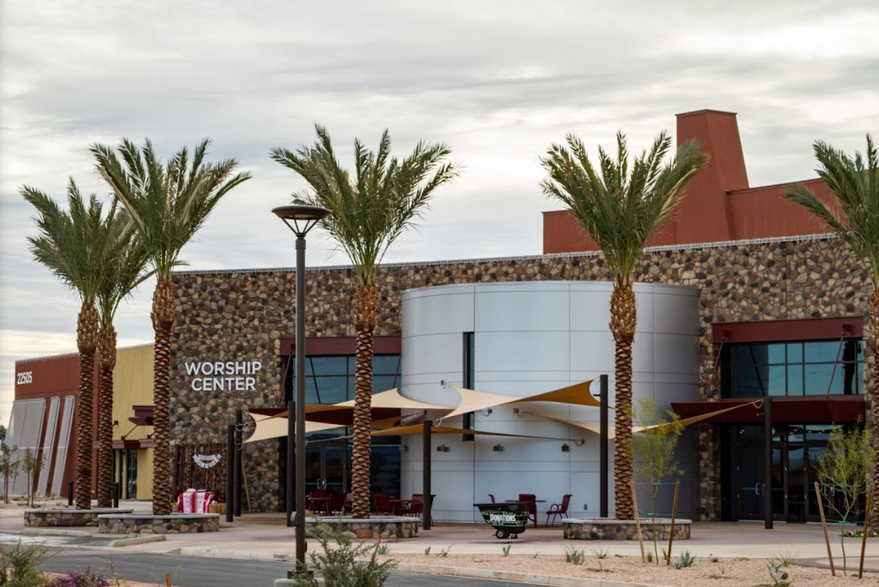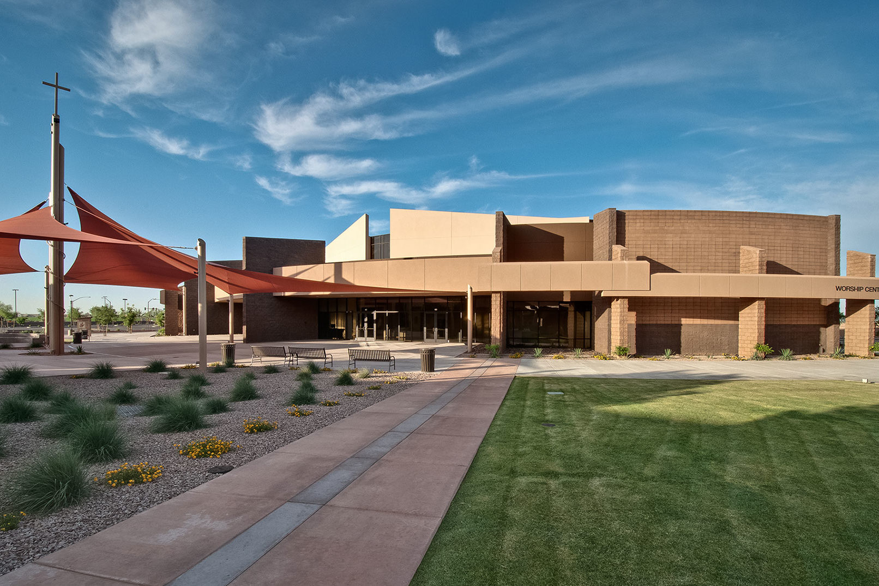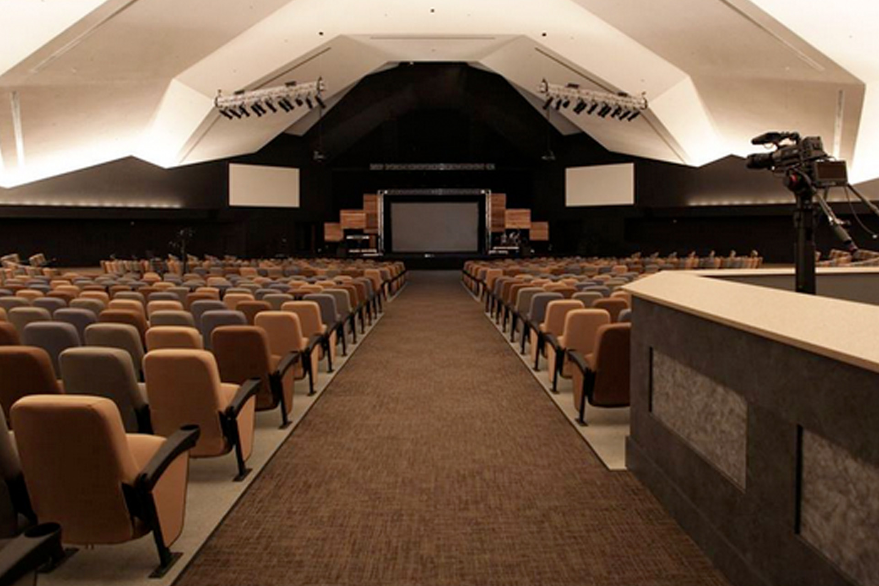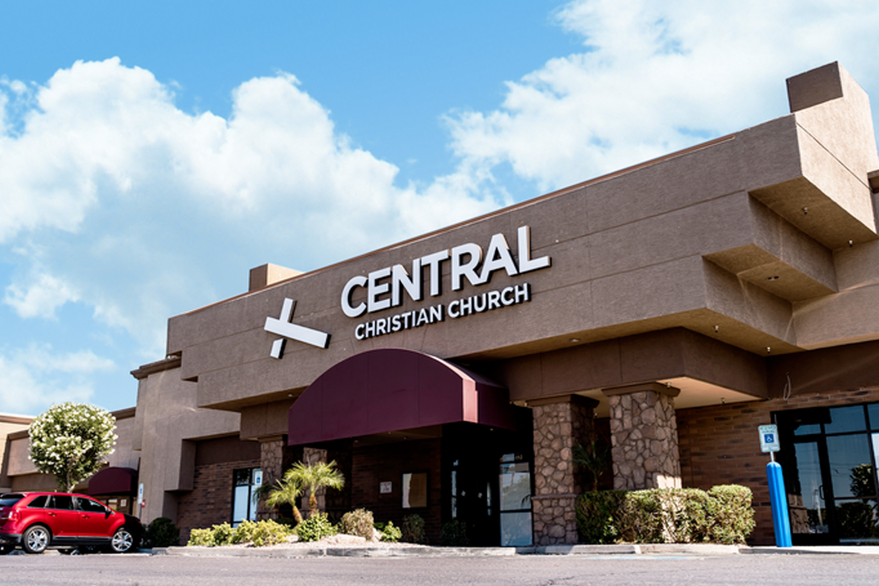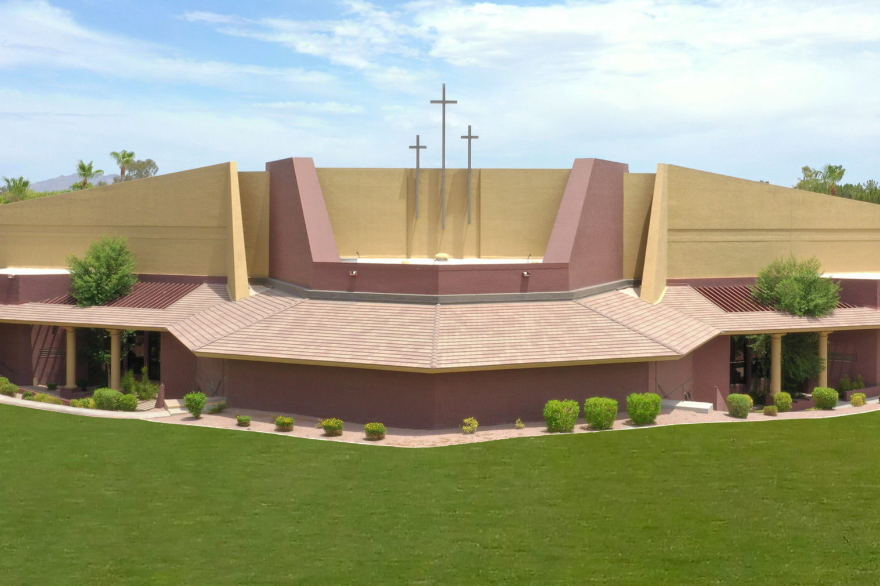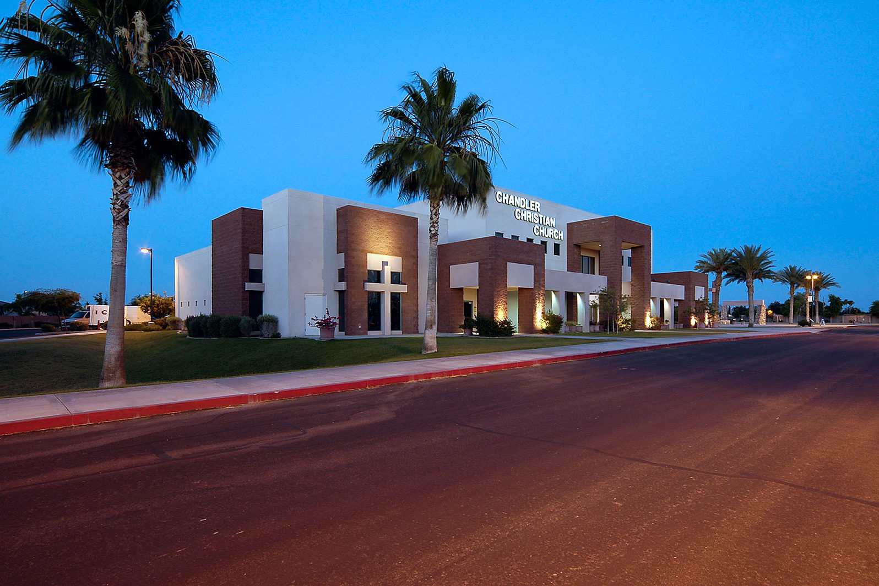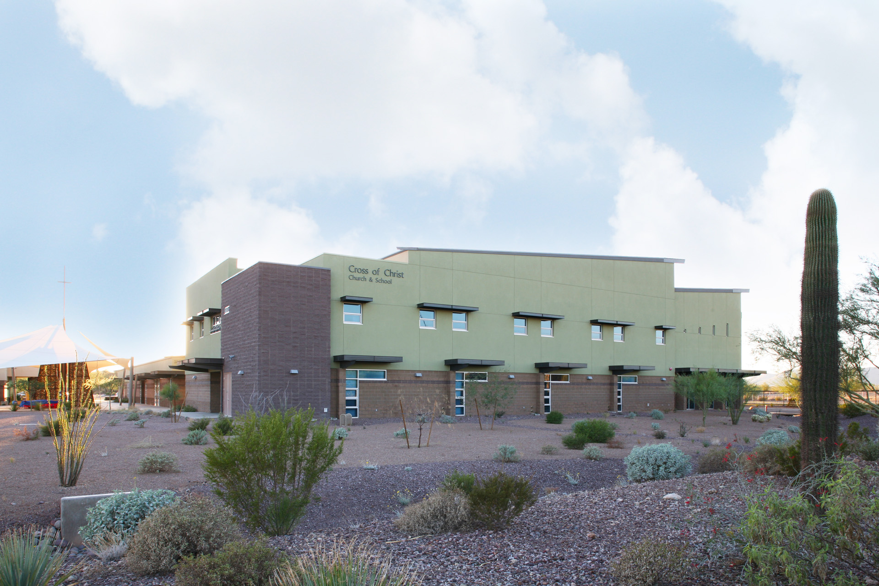Central Christian Church’s Gilbert Campus included the initial development and infrastructure of 25.4 acres of Central’s 155-acre church campus.
Four buildings were included in the first phase: a 1,350-seat, state-of-the-art worship facility that is fully adaptable for use as a performing arts or conference venue; a nursery/preschool building, complete with closed circuit cameras and security systems ensuring a safe and secure environment for Central’s children; an elementary worship and classroom building complete with lighting, sound and video-making worship areas in this building easily adaptable for other ministry uses; and an administration/youth worship facility with a large casual lounge, as well as a gathering and gaming area. Also included in this initial phase were two secured children’s playgrounds, large courtyards, water features, covered and uncovered exterior areas and a prayer garden.
As a result of continued value engineering throughout the project, Central’s Gilbert Campus came in $350,000 under budget. With strategic implementation of scheduling and resources, this project finished six weeks ahead of schedule.






