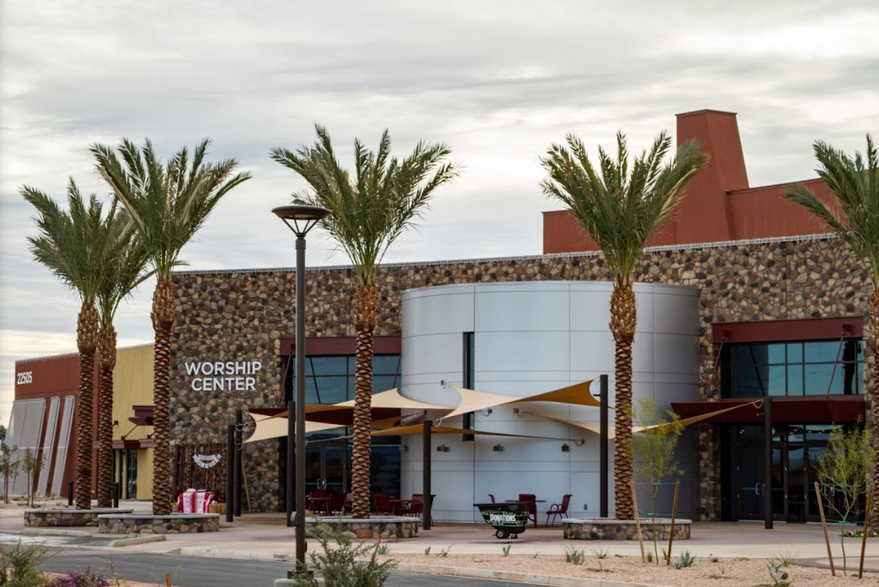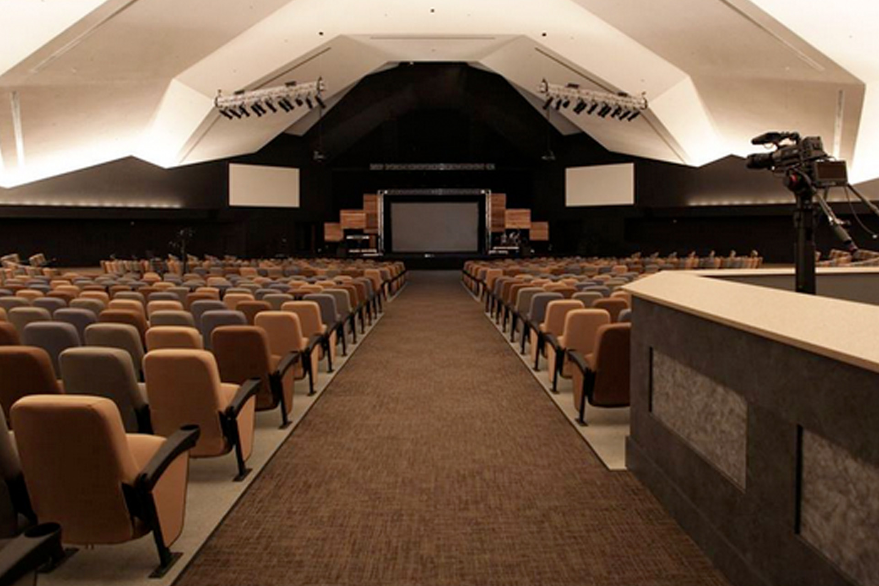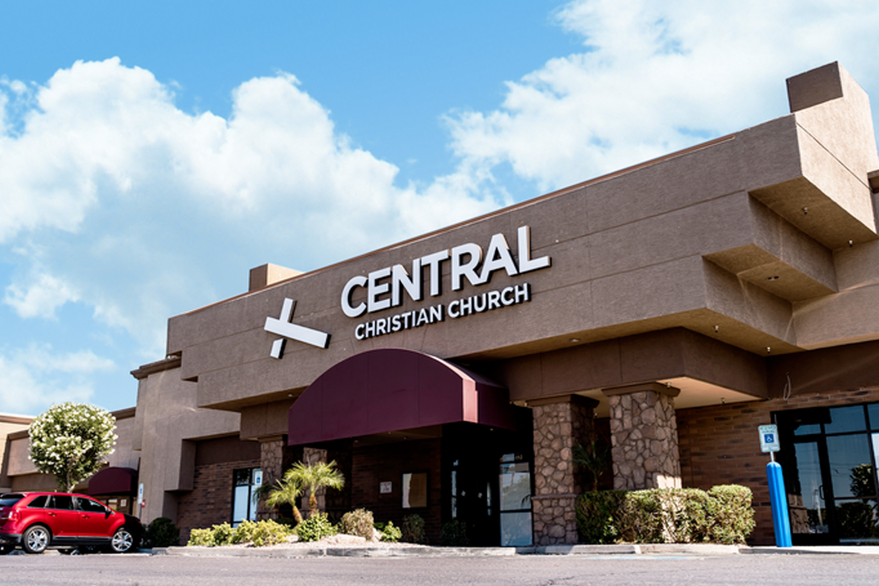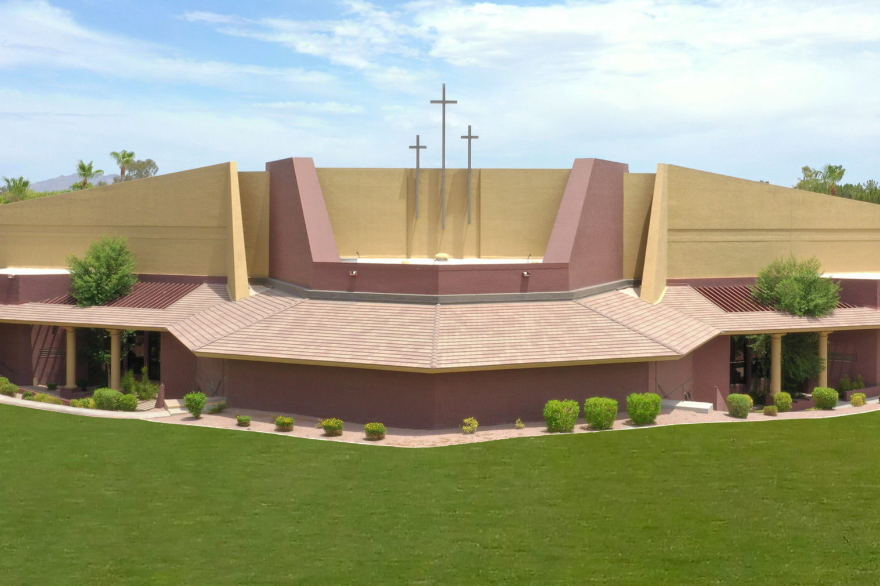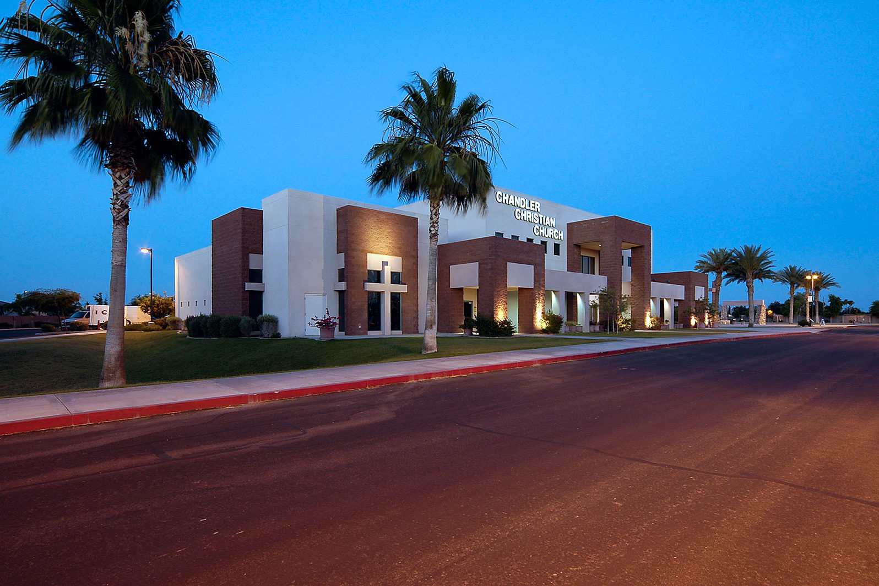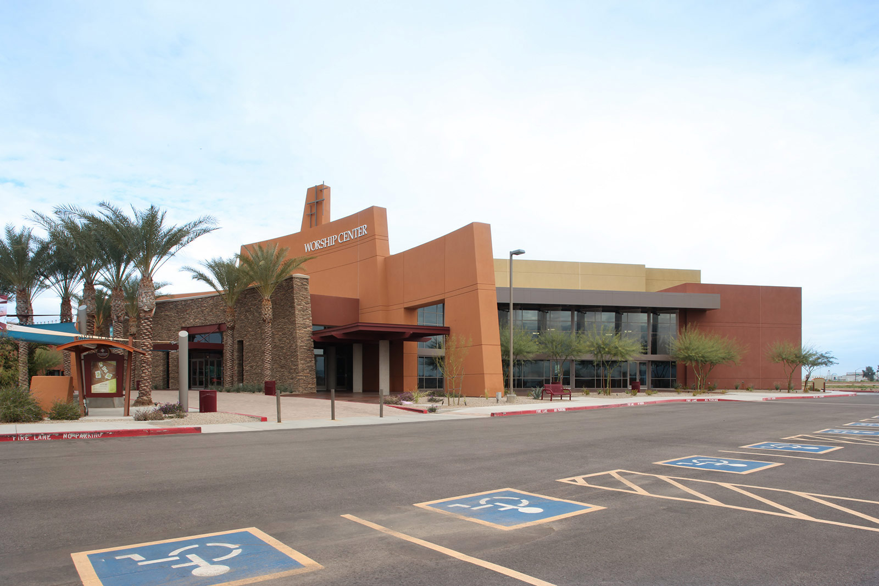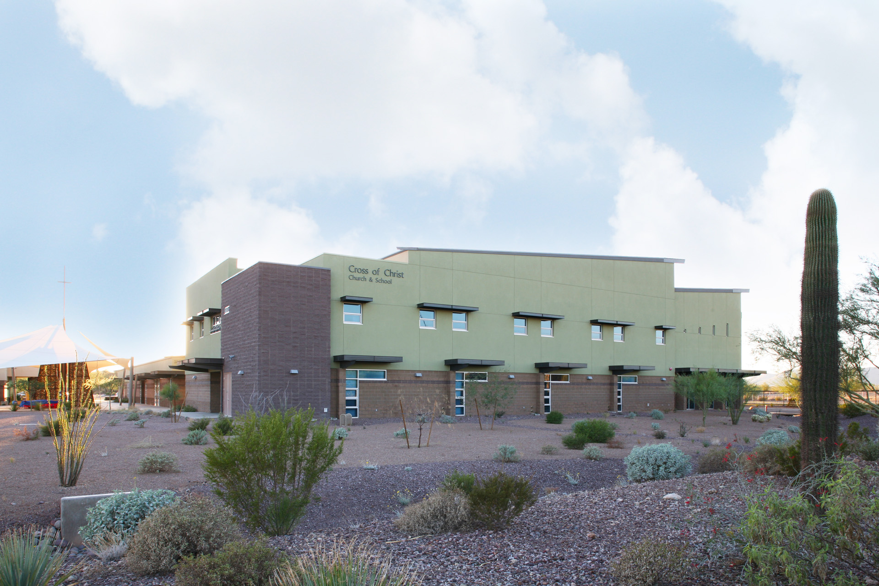Mission Community Church required two new buildings on an existing campus.
The first building was a 1,500-seat, theater/stadium-style, state-of-the-art worship building including all technical support areas, making it fully adaptable for use as a performing arts or conference venue. Also included in this building were weekend ministry areas, a large lobby, green rooms, multiple spacious restrooms with women’s lounges, a café and a book store. The second building was a joint administration and youth facility, including an open office area, private pastors’ offices, conference rooms, a multi-purpose section and a classroom area. The facility also includes a modern, high-tech youth worship and multi-purpose room, gaming room and gathering areas. In addition to the buildings, this project also included major expansion of existing parking, large covered and uncovered courtyard gathering regions, a water feature and expansion of landscaping throughout the campus.
MTV’s continuous value engineering and cost controls allowed Mission Community Church to incorporate many of their future needs into this project without impacting their schedule.






